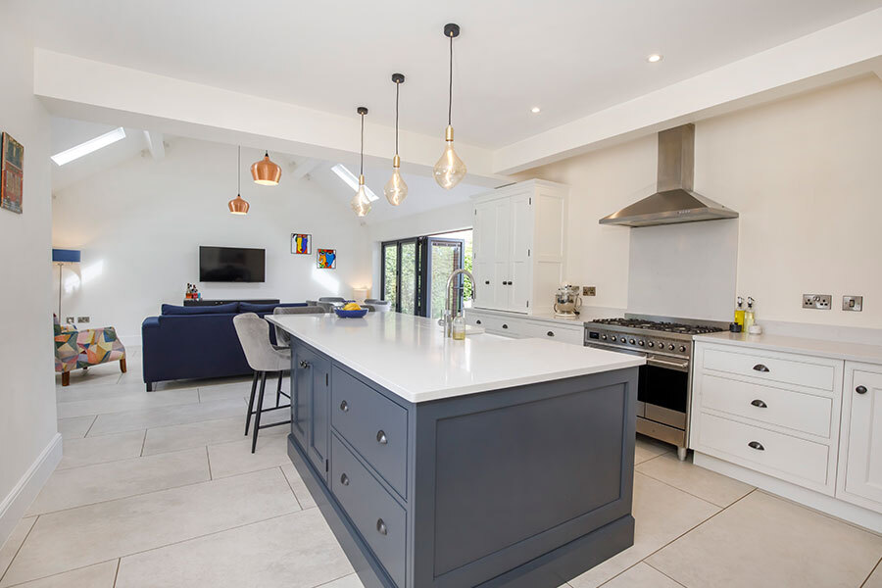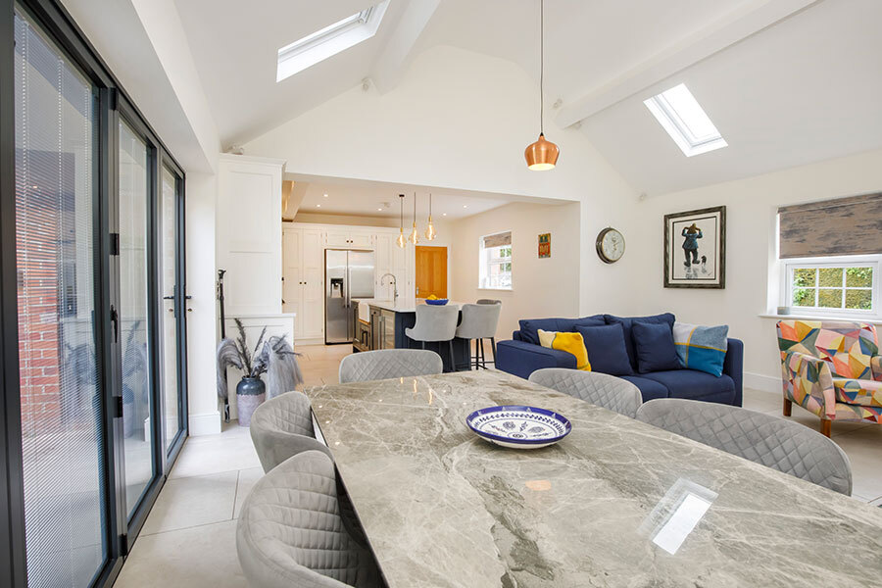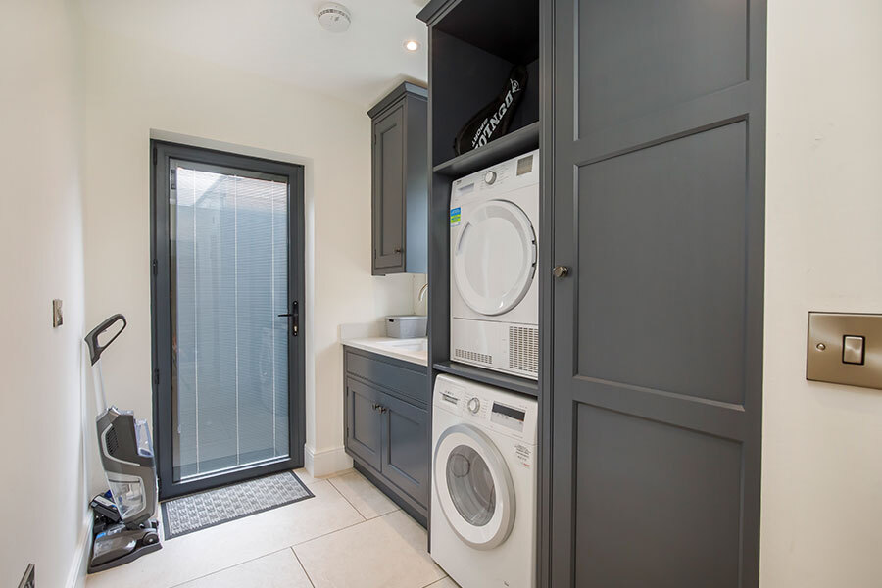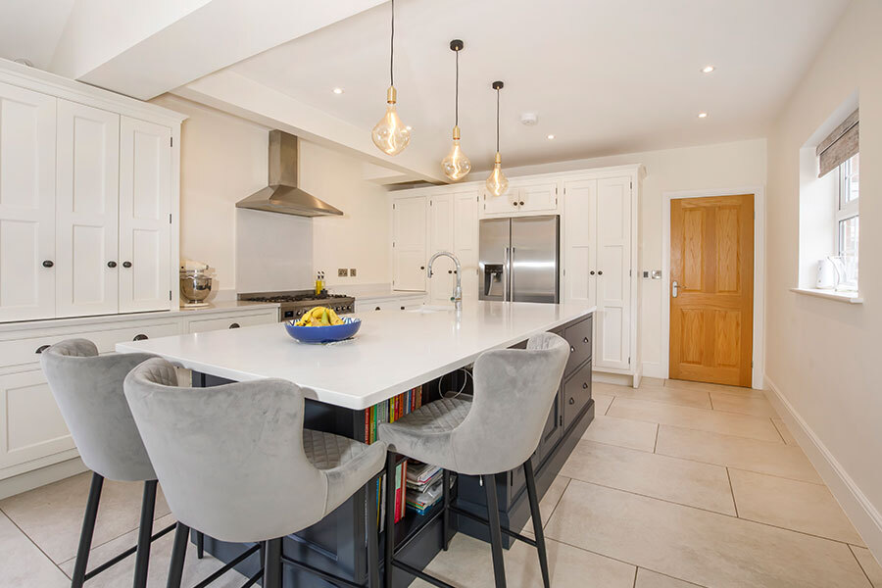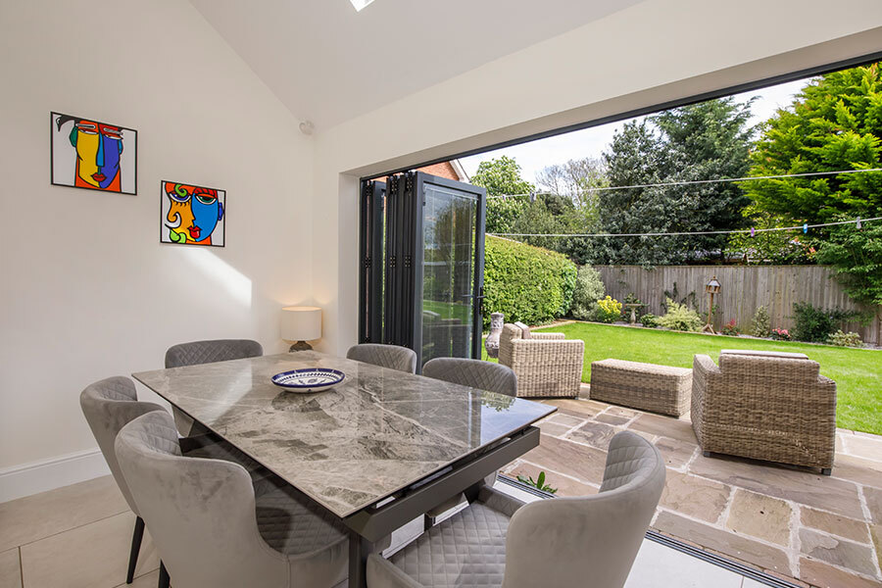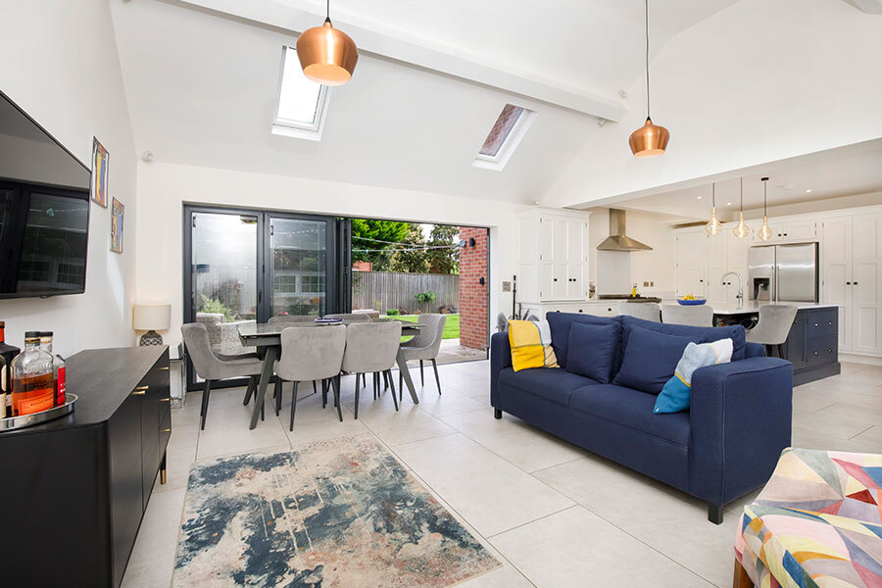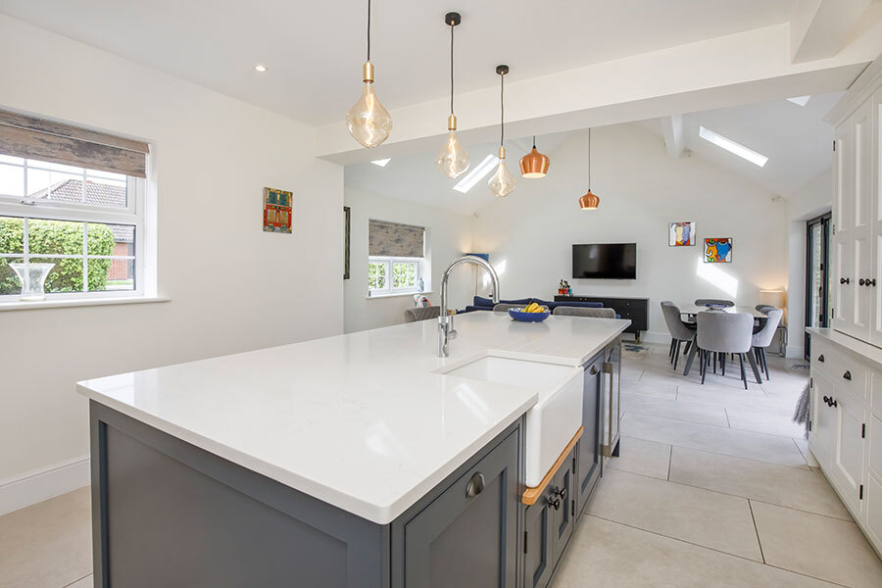Project: Annex conversion, Howden
Requirement:
Mr and Mrs Medley wanted to convert an existing annex into a dream kitchen-living-diner. They loved hosting for family and friends and wanted to create a large, multi-purpose space where they could socialise with guests while preparing meals in the kitchen.
Mrs Medley says: “We chose Potton Construction because we were aware of their standard of work and were happy to put our project in Brenden’s hands.”
Solution:
Potton Designs and Potton Construction took care of the whole project, from start to finish. Potton Designs planned the main room and an adjoining utility room and designed the kitchen to ensure it offered everything the Medleys needed. Potton Construction calculated all structural and material requirements and managed the Building Control application process.
The redesigned annex included a high-specification kitchen, living space and dining area, plus a separate utility room and WC. Brenden designed the conversion to maximise space, moving doorways so that the utility could be accessed through a different room and creating a clear walkway through the kitchen into the living space. Making the adjoining utility and WC narrower but longer enabled the size of the kitchen to be increased.
Scope of works:
Brenden and his team removed all internal load-bearing and stud walls, and stripped the remaining walls back to blockwork. They installed steel beams to open up the kitchen and create one large open-plan space. Steel purlins were installed in the annex roof to create a vaulted ceiling, and four Velux windows were fitted to flood the room with natural light.
The garden-facing wall of the room was opened up, removing the original French doors and replacing them with much wider bifold doors. An additional external door into the utility room was fitted to match the adjacent bifolds.
The existing floor was completely removed so that drainage pipes could be relocated. The floor was then re-concreted. Underfloor heating was installed and the floor was screeded with additional insulation beneath. The project was completed by rewiring the room, replastering the walls, installing new lighting, tiling the floor and installing a new boiler.
Mrs Medley says: “The team worked very efficiently throughout the build. Brenden planned everything to the smallest detail, and all of the different trades worked very well. Brenden’s attention to detail way exceeded our expectation. He told us the job would be finished within three months, and he was true to his word.”
Outcome:
Potton Construction began work in September and the project was completed on schedule by mid-December, just in time for the Medley’s to host a family Christmas dinner in their new kitchen-living-diner.
Mrs Medley says: “This was a big project for us, but Brenden certainly delivered the wow factor. Brenden has a very good eye for detail and discussed any changes with us that he felt were necessary. We are pleased we let him run the project and put our faith in him. Brenden works to a very high standard and expects other trades to follow suit. Overall, the outcome is fantastic.”

