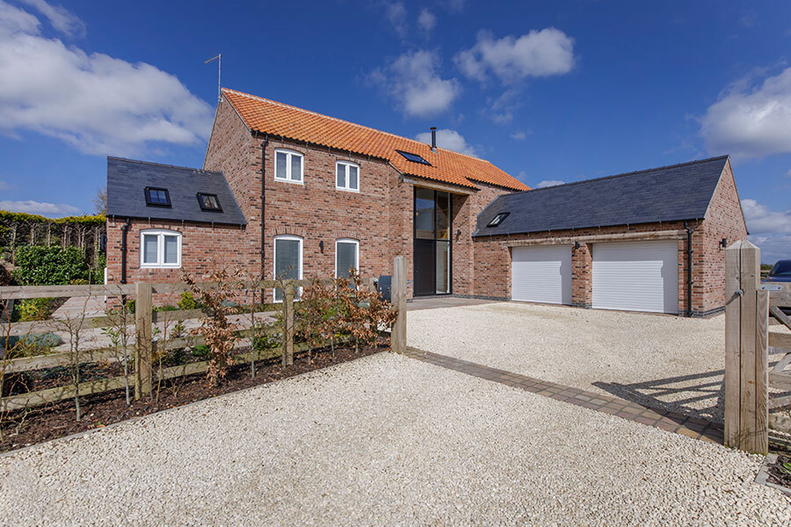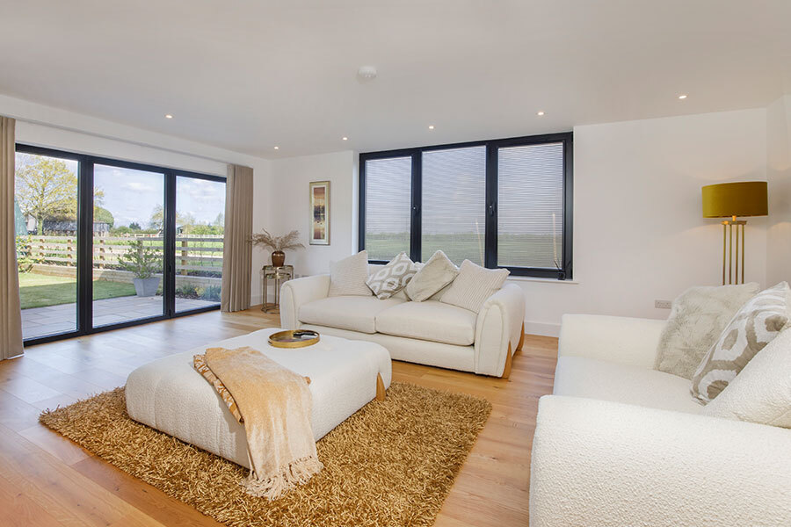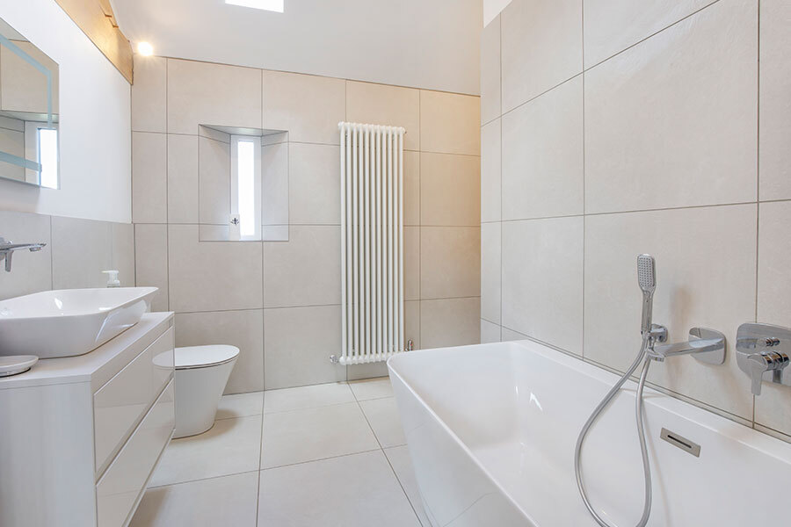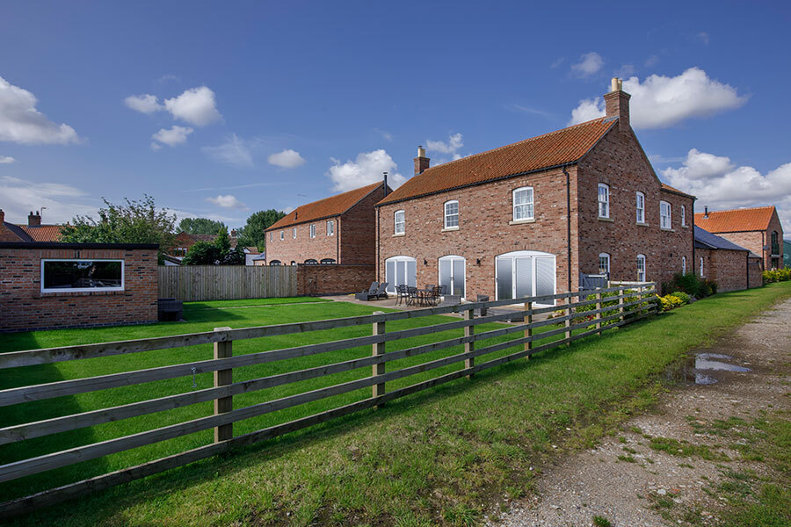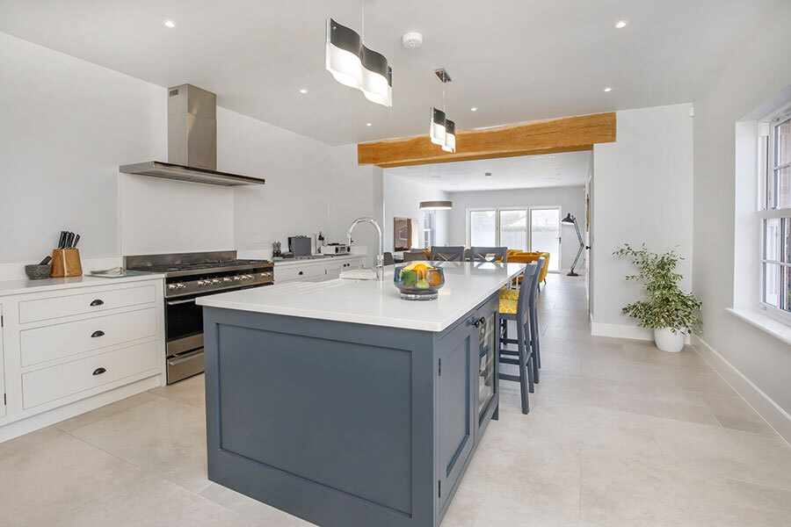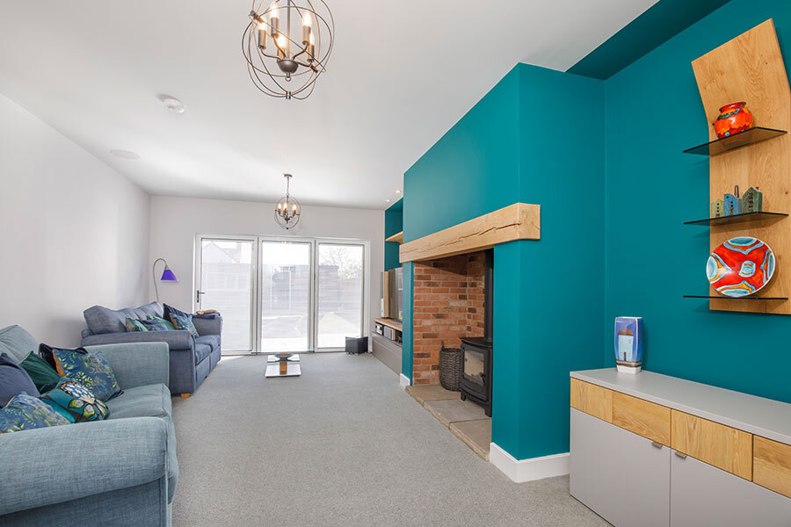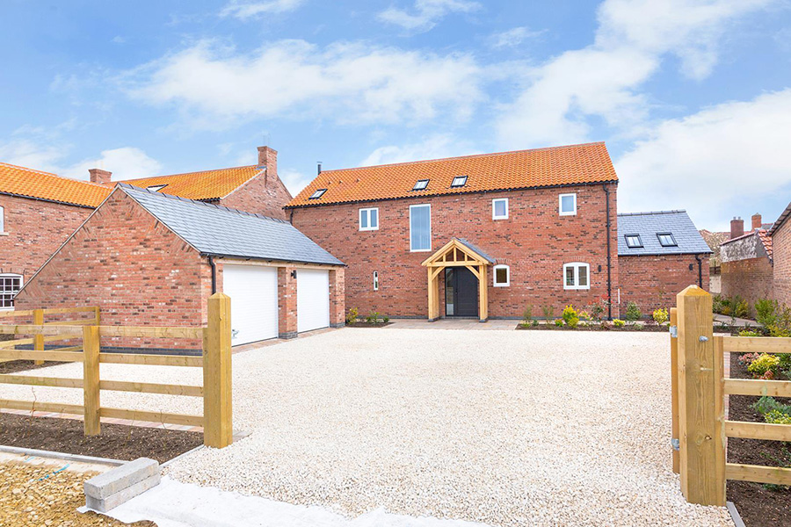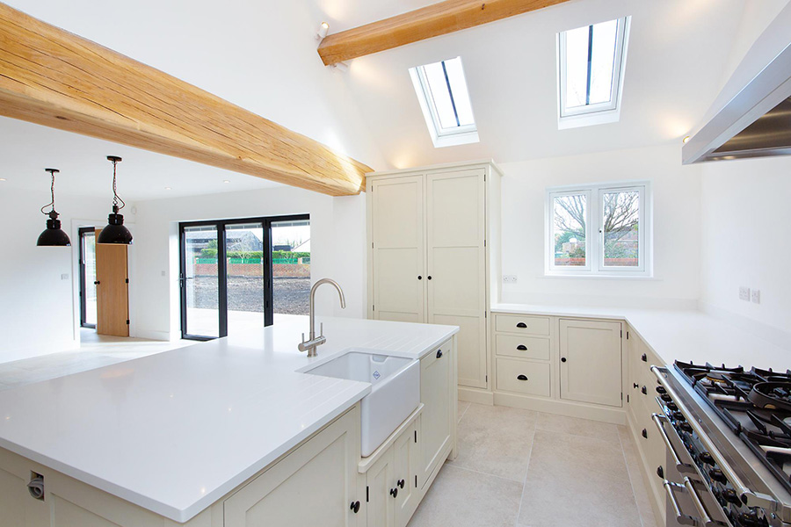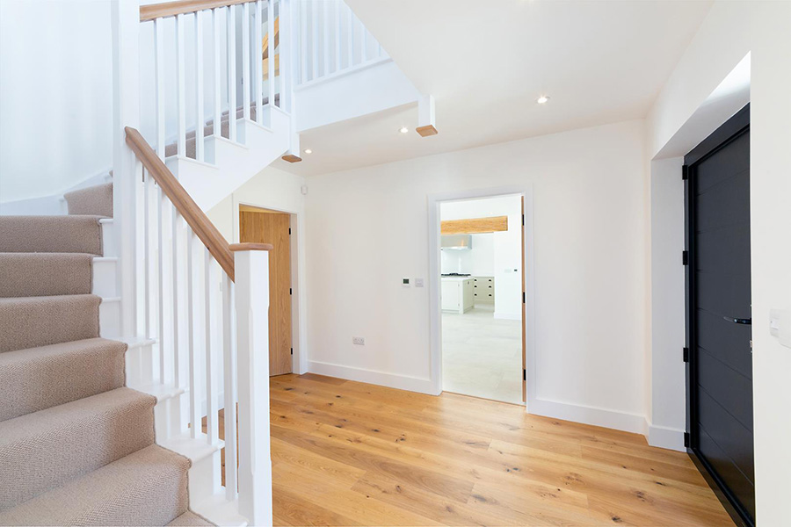Project: Thirkleby Fold, Asselby
Requirement:
Potton Construction purchased a disused farmyard site in the village of Asselby, East Yorkshire, with the intention of designing and building three unique homes to complement this tranquil rural setting.
Solution:
Brenden Potton came up with the concept of recreating the types of farm building usually found in a traditional smallholding, to influence the design of each home. No. 1 Thirkleby Fold was designed to look like a threshing barn, No. 2 was designed in the style of a farmhouse, while No. 3 was designed to represent a granary building.
Potton Construction worked alongside an architect to bring these designs to life and create three unique homes to blend naturally with their agricultural surroundings.
Each property is unique and has a different layout. All three have four bedrooms. No. 1 and 2 have two ensuite bathrooms and a house bathroom upstairs, with a spacious open-plan kitchen, living and dining area downstairs. There is also a utility room, separate living room, an office and WC. No. 3 differs in having one ensuite bathroom as well as a house bathroom, with a huge kitchen, living and dining space downstairs, plus a WC and utility room.
Scope of works:
Potton Construction took charge of all building and landscaping works, while Potton Designs was responsible for all interior design and fitting out, including flooring, stairs, bespoke kitchens and sumptuous bathrooms in each property.
Potton Construction prides itself on paying close attention to every detail. The brickwork pattern chosen for the buildings was ‘English garden wall bond’. This style is found mainly on buildings in the north of the UK, particularly along the East Coast – making it the ideal brickwork design for these properties.
The windows and doors were designed and positioned to flood the interiors with natural light, from both sides of the properties. All three homes feature large bifold door openings, providing a seamless connection between indoor and outdoor spaces. The homes feature master bedrooms with windows overlooking the surrounding fields, making the most of the views across this wide, open landscape. The master bedroom of No. 1 even has a bifold door with a Juliet balcony.
The interiors are characterised by beautifully crafted joinery, including feature oak staircases and banisters. The exposed roof structure comprises oak king trusses and purlins, which make for an eye-catching feature.
The homes are fitted out internally to the highest standards. The individually designed kitchens and bathrooms incorporate the latest technologies with sleek, contemporary styling. Attractive column radiators provide highly efficient heating upstairs, while the downstairs rooms benefit from underfloor heating.
Potton Construction completed all hard and soft landscaping on site, to create an appealing development with an identity all of its own. This included adding a distinctive natural stone column to mark the entrance of the site.
Outcome:
The final home to be finished was No. 1 Thirkleby Fold, which was completed in December 2021. All three homes were quickly sold and occupied. The new residents love living in harmony with their rural environment in these intelligently designed, craftsmen-built homes.

