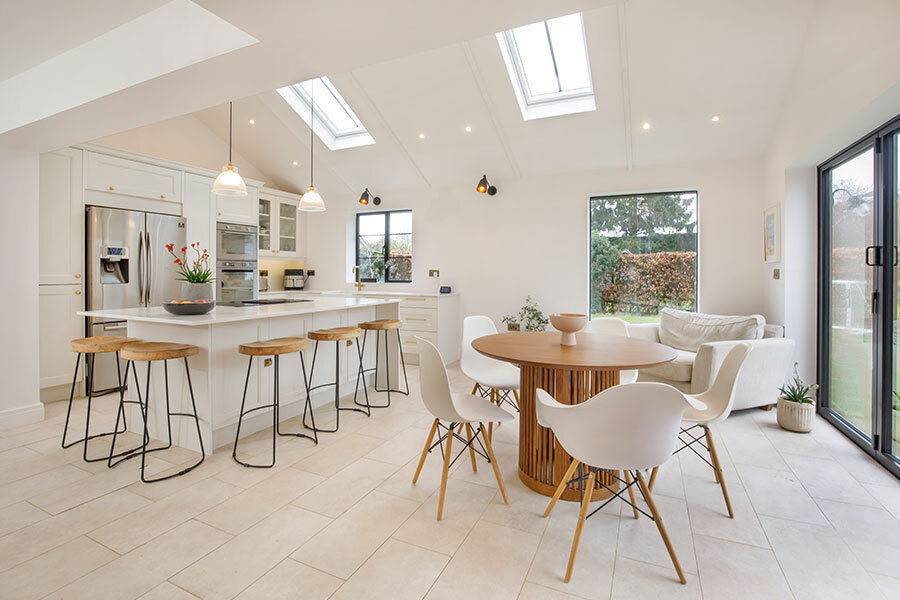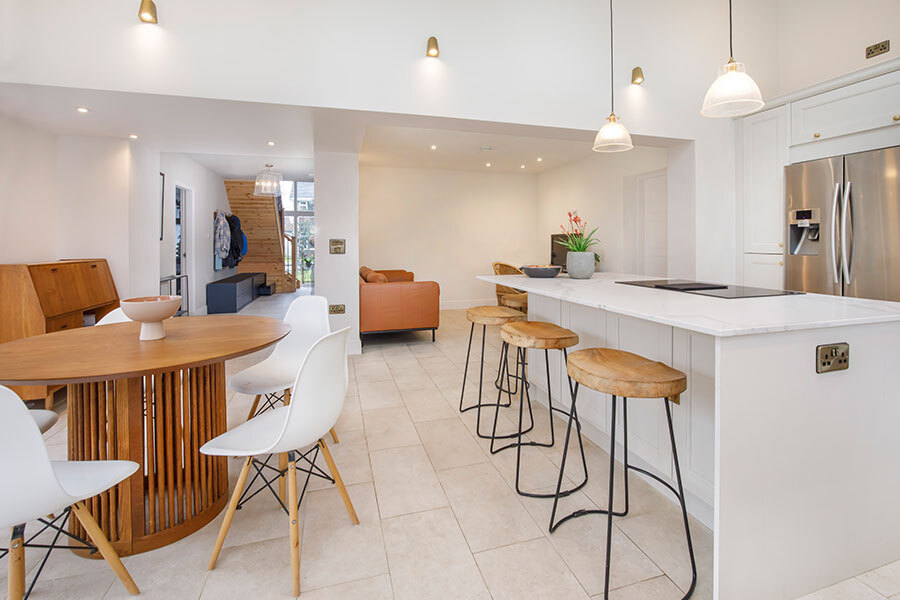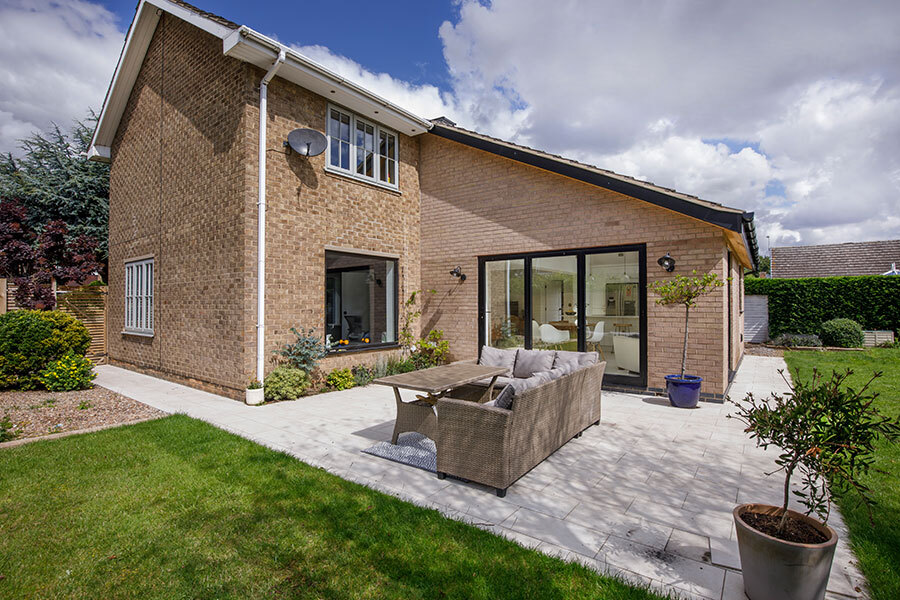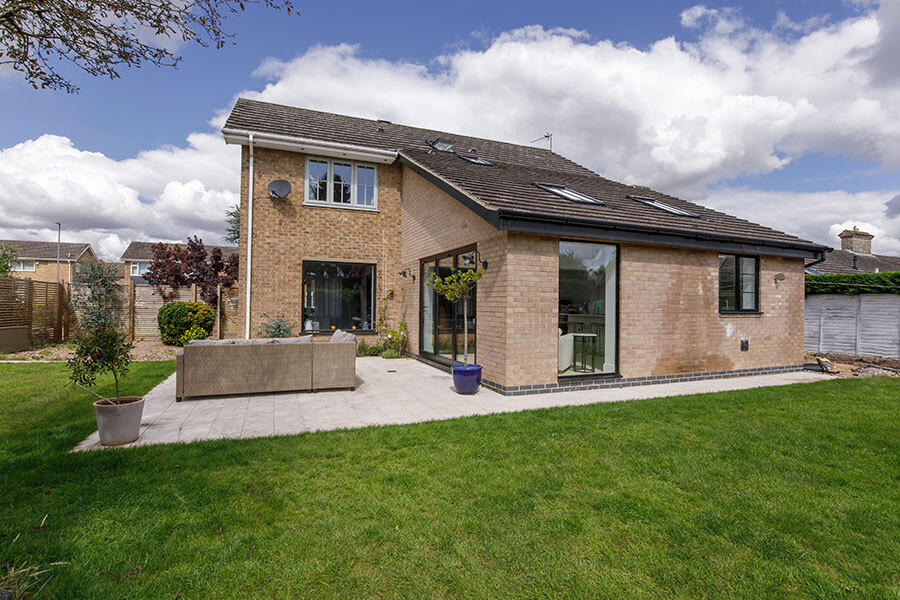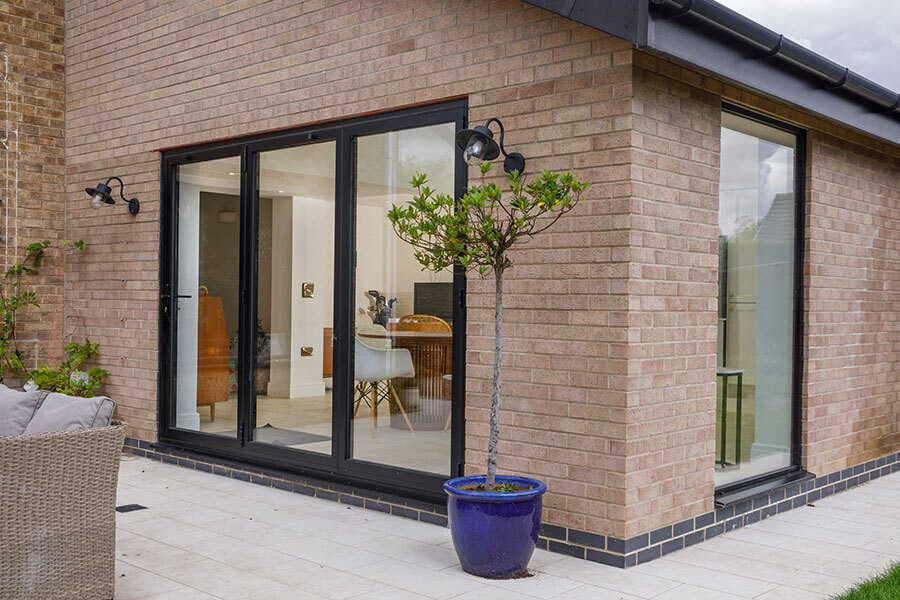Project: Home extension, Howden
Requirement:
The family who had recently moved into this detached four-bedroomed house wanted to extend and open up the ground floor to create a large kitchen, living and dining area. They had some preliminary drawings produced but weren’t entirely sure about the design. Brenden from Potton Construction was able to visualise their requirements and come up with the ideal solution.
Solution:
Brenden suggested creating a sloping roof on the extension, to open up the kitchen and dining area with a lofty vaulted ceiling. The sloping roof would also enable an ensuite bathroom to be added to the main upstairs bedroom. The new ensuite would fit into the slope of the roof, with a Velux window to provide light and ventilation.
Two more large Velux windows would be fitted to let plenty of natural light into the open-plan ground floor space. Conservation-style Velux windows were chosen to match the grey aluminium window frames of the ground floor. Light levels were further enhanced by a large bifold door and a feature floor-to-ceiling window, connecting the interior to the rear patio and garden.
As well as the open-plan kitchen, living and dining space, the extension accommodated a utility room and wc to the rear of the existing garage. Opening up the rear of the house meant removing an internal wall, which created a free flow between the front and back of the house and gave the whole ground floor a more open and connected feeling.
Scope of works:
Potton Construction took charge of all building works, which included demolishing an existing conservatory and removing a downstairs toilet from the hallway. The rear hallway and kitchen walls were removed, and a steel beam was installed to create a wide opening into the extension. Further steel beams were required to support the structural wall below the upstairs bathroom and to enable the full ground floor space to be opened up.
The sloping roof of the extension was constructed to align with the existing roof of the house, creating a continuous roof slope. Potton sourced reclaimed tiles for the extension, to match the tiles on the existing house roof. Upstairs, where the extension joined the house, an existing bathroom window had to be blocked up and a new Velux window added to the main bathroom, as well as to the new ensuite.
Potton Construction completed all joinery and plastering, as well as installing all electrical wiring and sockets and all plumbing – so the new extension was ready for the kitchen and bathroom to be fitted.
Outcome:
The entire construction programme, including all first-fix fitting out, took just six months from the first day on site to final handover.
The unusual sloped-roof extension makes an attractive addition to the home, which blends perfectly with the original property. The spacious new open-plan ground floor provides a bright and welcoming shared area where the whole family can come together to eat, relax and socialise.

